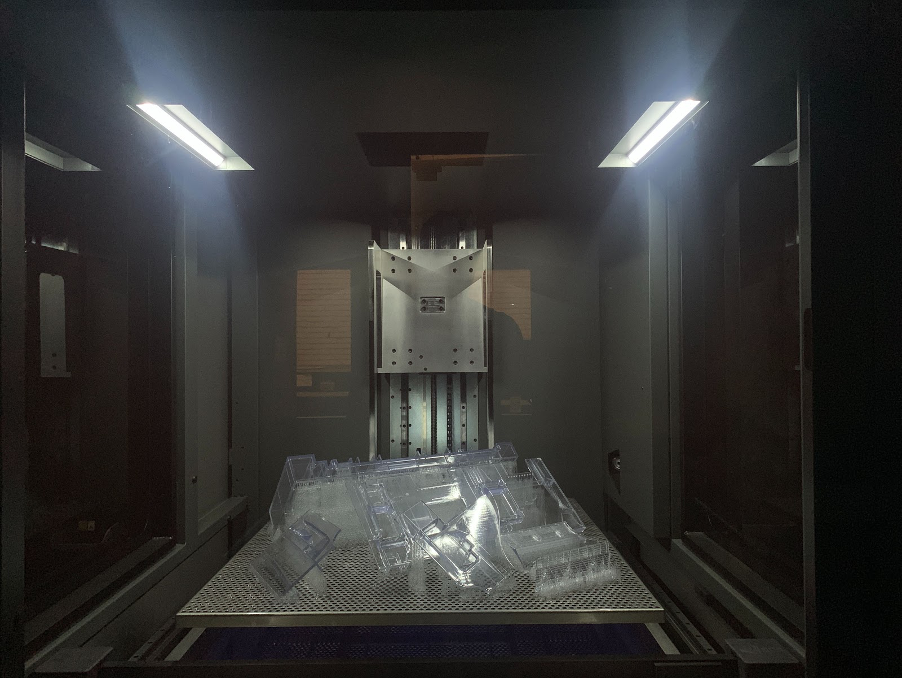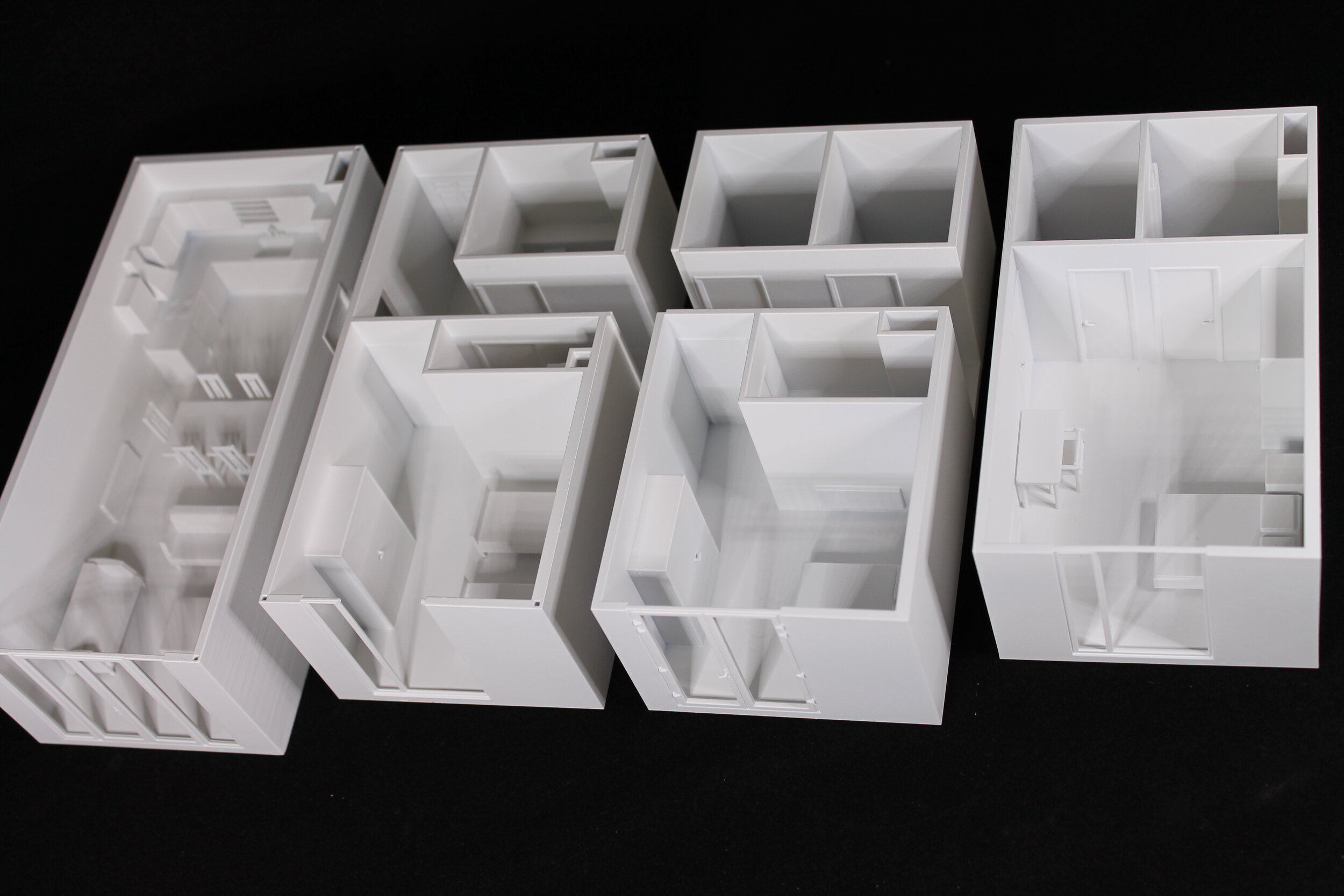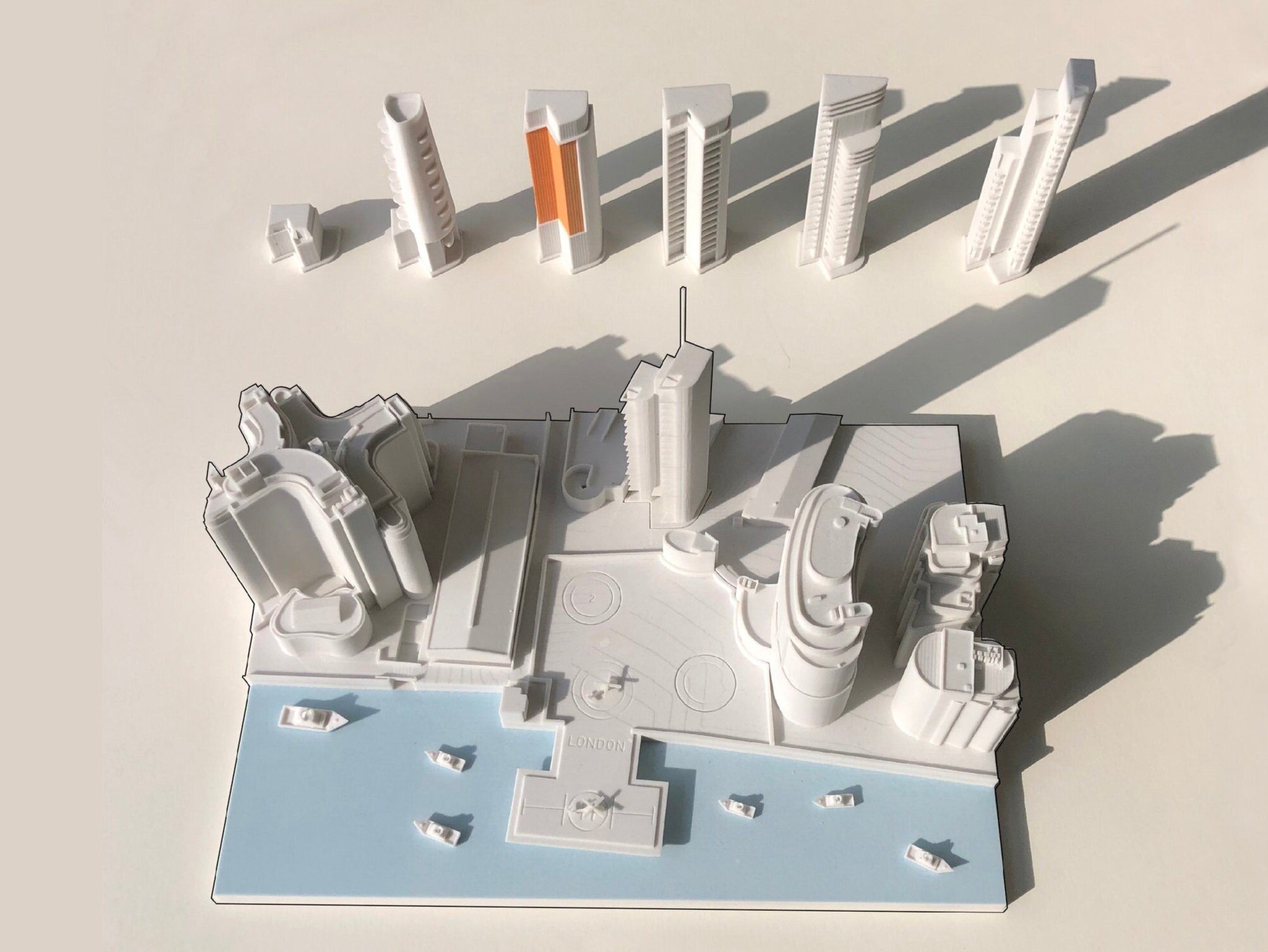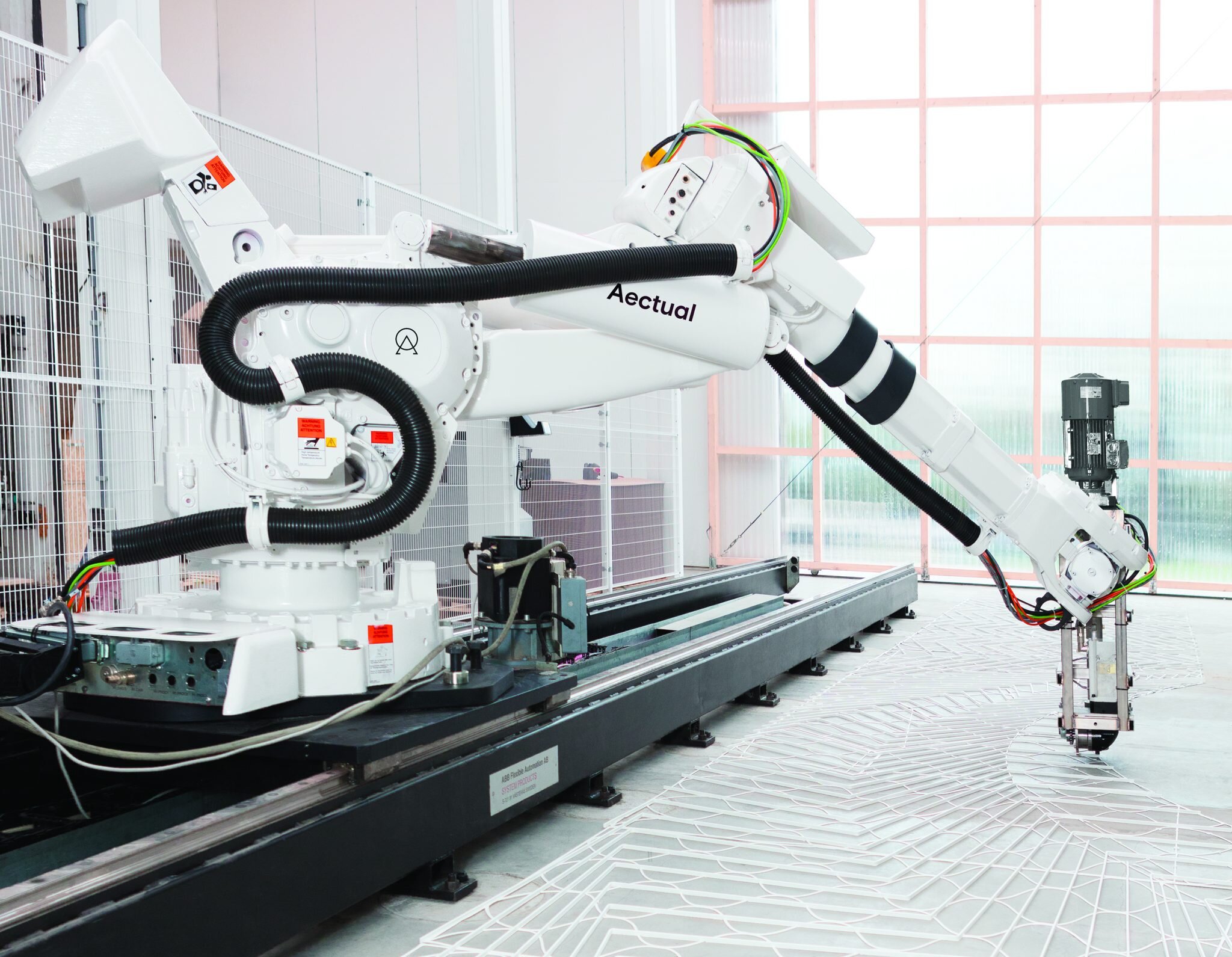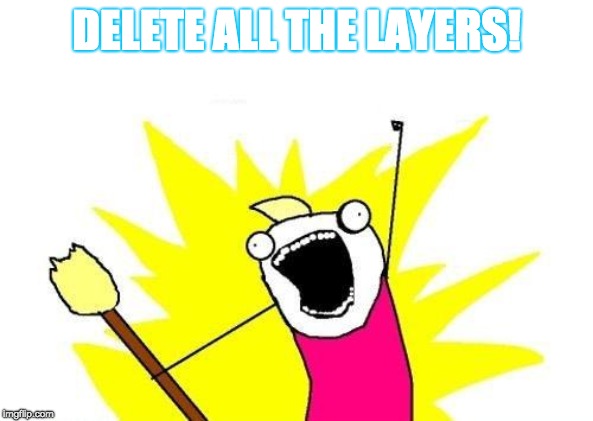Welcome to a behind-the-scenes glimpse into the fascinating world of architectural model making, a cornerstone of our design process and a bridge between abstract ideas and concrete realities.
The architect Paul Treacy shares his experiences and reflections on the pivotal role that 3D architectural models have played throughout his career, starting from his formative years at Terry Farrell and Partners to the current collaborations with the innovative team at Fixie
3D Design massing and Concept study for Waterfront Place - Bristol – Copyright – Paul Treacy ARB RIBA – Design Director Trident
As an Architect I have the great privilege of working with some very talented people and some amazing architectural firms through my career. One of the firms I worked with early in my career was Terry Farrell and Partners. Every project and design process was supported with an in-house model making process and the inevitable constant of “get Martin Giddons in” as the firm engaged with external model makers at 3DD to provide 3D models of all projects. This I fondly remember as the ‘glory days’ of UK hand model making and as I worked with some inspired and passionate people, across the breadth of London, delivering beautifully crafted architectural hand made models.
What was intriguing at Farrells was that the model making process was intrinsically and culturally embedded with the design process. It became so symbiotic and creatively linked through the design process. Not the previous days of old approach of “let's generate a model at the end when its fully designed”, but instead it fed into the work that we did as architects; seeing the options and edits of conceptualised approaches in their final mass, as tangible and real as they could be before breaking ground on site.
3d printed floor plate of the Halo laboratory London – Copyright – Paul Treacy – Design Director SBA
“Physical models can transgress words, languages, still images and videos. Nothing beats something physical. A piece you can experience with multiple senses; to see, to touch and interact with in your very hands.”
Fortunate to be part of the design team who worked on the International competition for the Beijing Opera House,Terry Farrell and Partners were shortlisted to the final two teams bidding to secure this illustrious commission. I was asked to travel to Beijing China to support Sir Terry Farrell in the final stages where I witnessed a display that will stay with me forever.
Paul Andreu started off his tender by expertly presenting a hand crafted and polished metal Gem 2.0 of an architectural model exquisitely packed in beautifully crafted precision made wooden boxes with red ribbons. The concept design was revealed like an expensive metal egg, a symbolic gift to the jury. The model was revealed to a subtle chorus of “wows” in mandarin and the bid was, without question, secured in their minds before the architect had even had a chance to utter a word of his presentation. The rest, as they say, is history, the winning submission and the National Centre for the Performing Arts of Beijing we know today.
3d massing and façade studies for a Hotel in Cardiff, Wales – copyright Paul Treacy Architects
Physical models can transgress words, languages, still images and videos. Nothing beats something physical. A piece you can experience with multiple senses; to see, to touch and interact with in your very hands. This has been proven time and again where every project we present a model at a meeting those involved become more productive and interested in the outcome and the goal feels ever more real.
We as architects understand the power of an architectural model, not just as an end product but also as importantly a part of the design process to assist us in making our designs better by feeding this process back into the final delivered design concept.
Opportunely collaborating with Fixie for the last few years in this process, we enjoy the delivery of boxes from their workshop, reminiscent of the feeling years ago of those ‘gifts’ of Paul Andreu, they are a welcome break in our day to enthuse the team and aid to realise our ideas. Their production and design team work with ours to symbiotically produce exquisitely detailed 3D printed staged process models to test and validate our design. We never feel as though Fixie are just providing an end product, but instead are truly invested in our design process. They want to understand what we are seeking to evoke in our concept, like an invisible department within our own firm, part of the team driving to the best possible end project. Fixie has taken the time to understand our way of working, our data delivery processes, our design thinking and our ultimate vision with attention to the process and the paramount end products, the architectural models.
We hope to continue working with Fixie in the future, as they help us, and our clients, to design and deliver better buildings. And after all, that’s what this industry is truly all about.
Paul Treacy Architects London
























